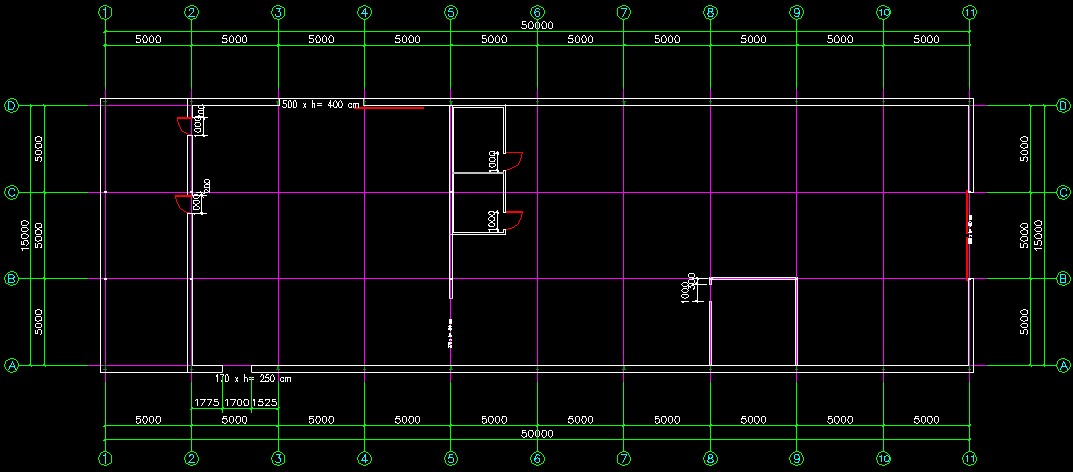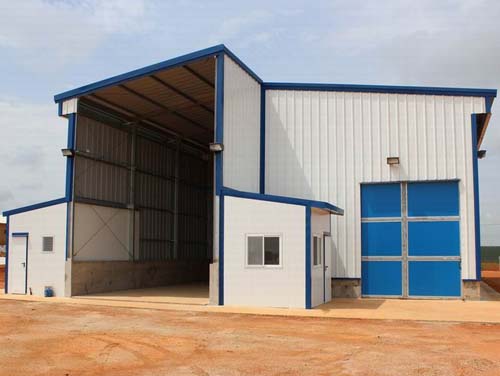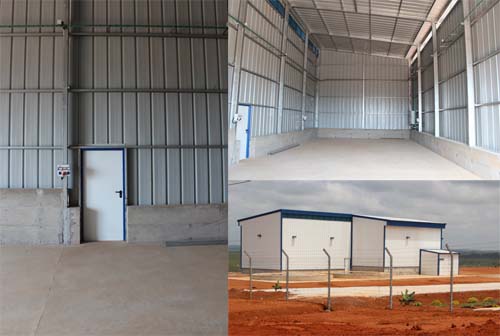Prefab Steel Warehouse Shed XGZWW022
Product Description
Structural Drawings
Technical Parameters
Relevant Pictures
Prefab steel warehouse shed
The prefab steel warehouse shed is used as feed mill shed, with the area of 800 M2 and located in Angola. The prefab warehouse shed has a special offloading area. All the components are prefabricated before leaving factory and the materials are light steel structure, the steel shed features light weight, easy installation, water and fire proof, fast construction, low cost, recyclability and environment-protection.

Prefab steel warehouse shed
Main steel structure frame of prefab warehouse shed
1. H/C section steel columns, beams and wind-proof columns with welded and hot dip galvanized
2. With treatment of one time red-oxide primer painting and two times grey facing painting
Secondary steel part of steel warehouse
1. Roof & Wall H/C Purlin with welded and hot dip galvanized
2. Tie Bar: φ 89*3.0
3. Roof Support & Support between Columns: φ 20
4. Bracing Bar: φ 12
5. Knee Bracing: Angle Steel
Roof & wall maintenance of steel shed
1. Roof & Wall Corrugated Single Steel Sheet: 0.3mm-0.6mm
2. Roof & Wall Sandwich Panel Insulated with EPS Foam: 50mm-150mm
3. Transparent Sheet (FRP): 1.0mm-2.0mm
4. Flashings: Made by Color-coated Corrugated Steel Sheet
Window & Door
1. Window: louver
2. Door: Swing door 50mm EPS sandwich panel
Fasteners
High-strength Bolt; Common Bolt and Nut; Self-tapping Screws; Foundation Bolt and Nut, etc.


